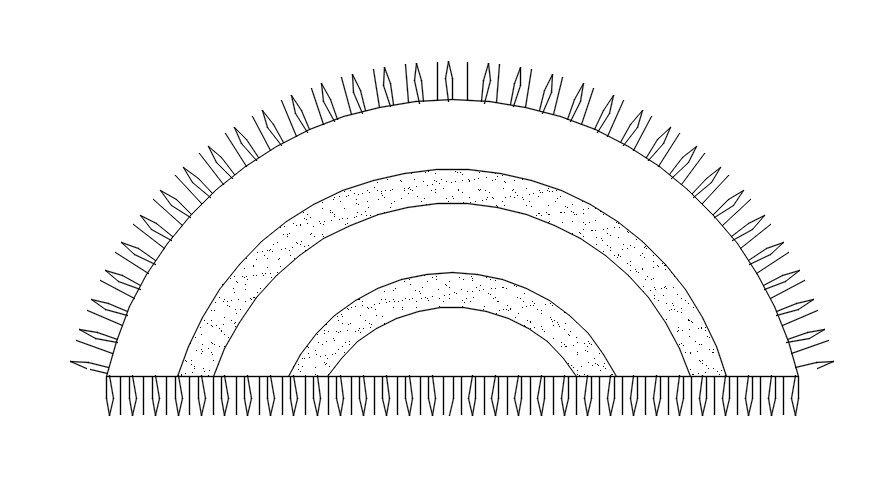2D drawing of carpet in AutoCAD, dwg file, CAD file
Description
This architectural drawing is 2D drawing of carpet in AutoCAD, dwg file, CAD file. A carpet is a type of textile floor covering that normally has a backing and an upper layer of pile attached to it. Although the terms "carpet" and "rug" are sometimes used interchangeably, rugs are traditionally thought of as being smaller than rooms and freestanding. For more details and information download the drawing file.
Uploaded by:
viddhi
chajjed
