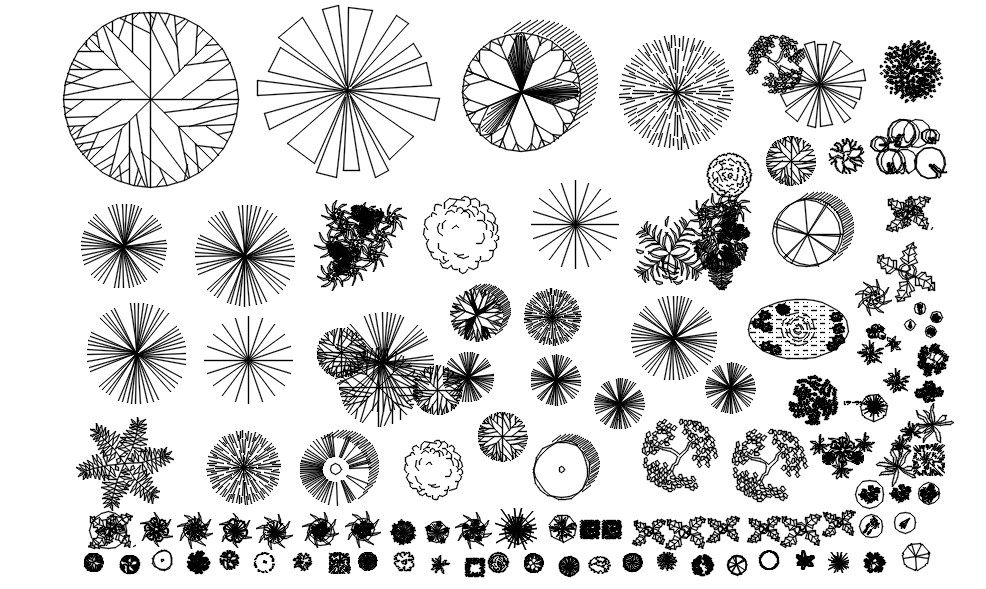2d plan of tress and plants block in AutoCAD, dwg file.
Description
This Architectural Drawing is AutoCAD, 2d drawing of 2d plan of tress and plants block in AutoCAD, dwg file.
File Type:
DWG
File Size:
20.3 MB
Category::
Dwg Cad Blocks
Sub Category::
Trees & Plants Cad Blocks
type:
Gold

Uploaded by:
Eiz
Luna
