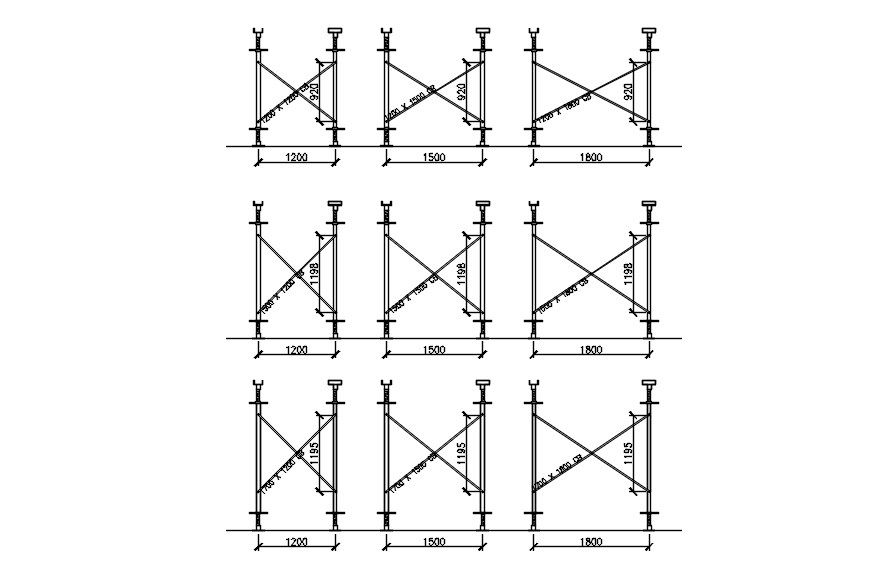Steel frame structure in detail AutoCAD drawing, dwg file, CAD file
Description
This architectural drawing is Steel frame structure in detail AutoCAD drawing, dwg file, CAD file. A steel frame is a kind of construction that uses a rectangular grid of vertical steel columns and horizontal I-beams as a "skeleton frame" to support the building's floors, roof, and walls. For more details and information download the drawing file.
Uploaded by:
viddhi
chajjed

