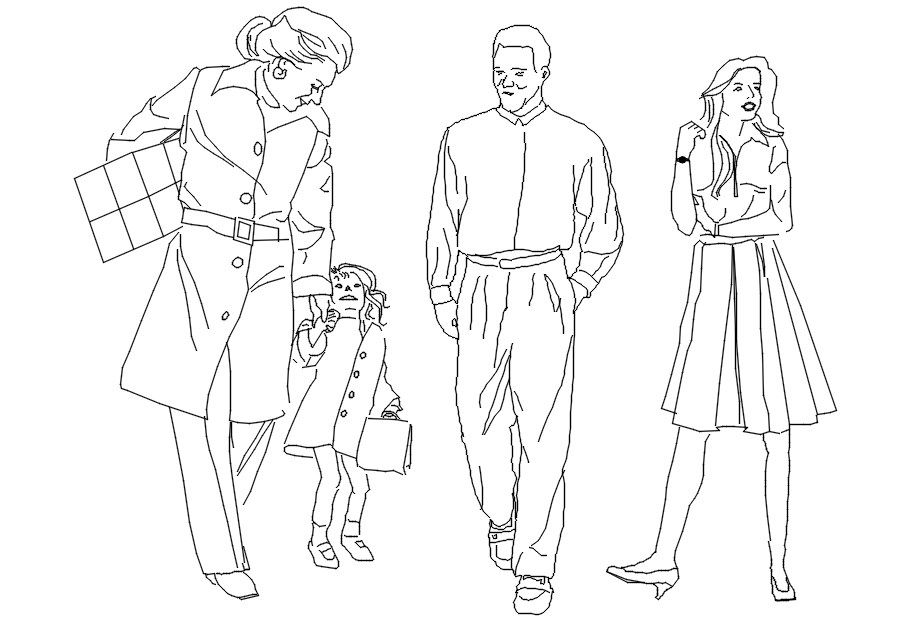2d human elevation cad blocks in AutoCAD, dwg file.
Description
This Architectural Drawing is AutoCAD 2d drawing of 2d human elevation cad blocks in AutoCAD, dwg file. When drawing a floor plan, the roof would be removed so the interior space can be seen. This is an elevation view. An elevation is a view from the side of an object, when drawing interior elevations, this would represent one of the walls.

Uploaded by:
Eiz
Luna

