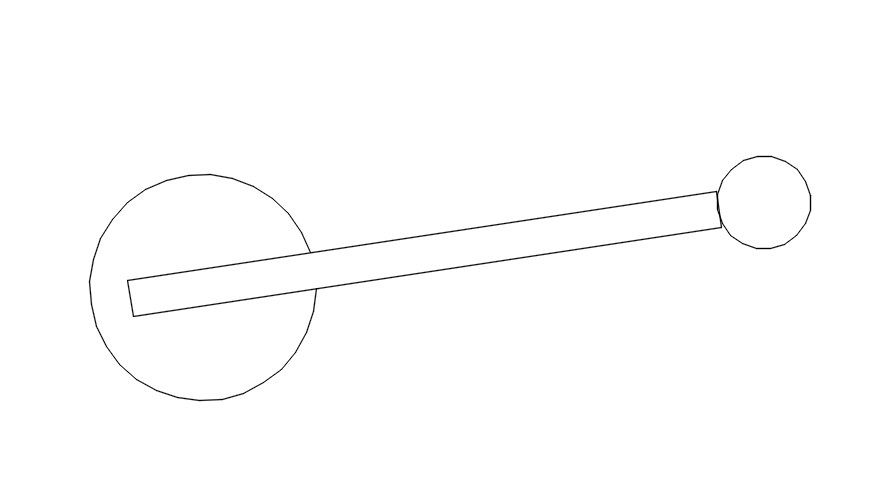Door handle 2d cad blocks in AutoCAD.
Description
This Architectural Drawing is AutoCAD 2d draiwng of Door handle 2d cad blocks in AutoCAD.
File Type:
DWG
File Size:
20.3 MB
Category::
Dwg Cad Blocks
Sub Category::
Windows And Doors Dwg Blocks
type:
Gold

Uploaded by:
Eiz
Luna

