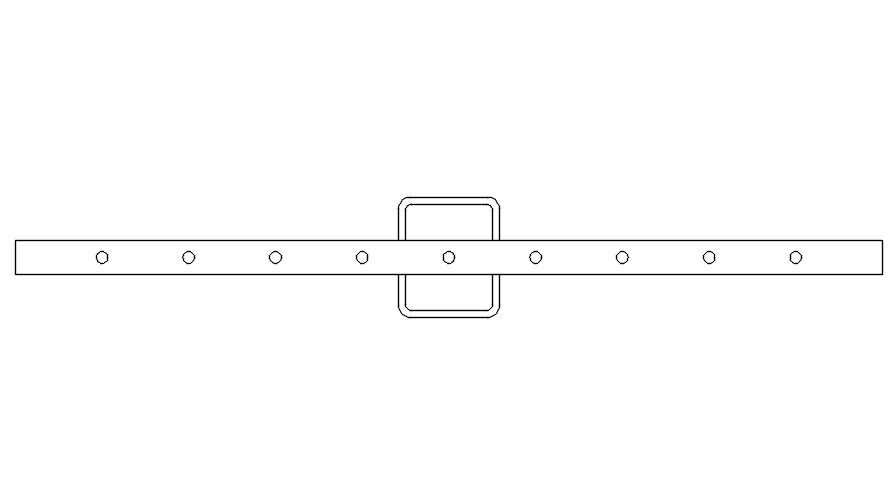Steel plate section design in detail AutoCAD drawing, dwg file, CAD file
Description
This architectural drawing is Steel plate section design in detail AutoCAD drawing, dwg file, CAD file. In this drawing there were steel plate with holes and base stand given. For more details and information download the drawing file.
File Type:
DWG
File Size:
4.9 MB
Category::
Mechanical and Machinery
Sub Category::
Mechanical Engineering
type:
Gold
Uploaded by:
viddhi
chajjed
