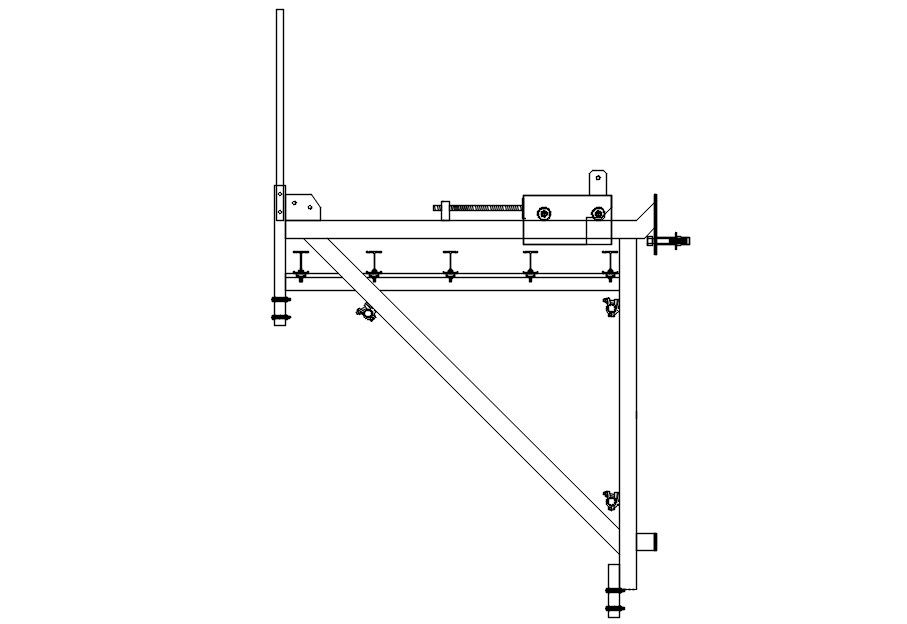Climbing bracket formwork design in detail AutoCAD drawing, dwg file, CAD file
Description
This architectural drawing is Climbing bracket formwork design in detail AutoCAD drawing, dwg file, CAD file. The progress of vertical concrete building is tracked using an unique kind of formwork called climbing formwork, which ascends. By employing a hydraulic or electric jack, it may move on its own. Another name for these formworks is self-climbing formworks. For more details and information download the drawing file.
Uploaded by:
viddhi
chajjed
