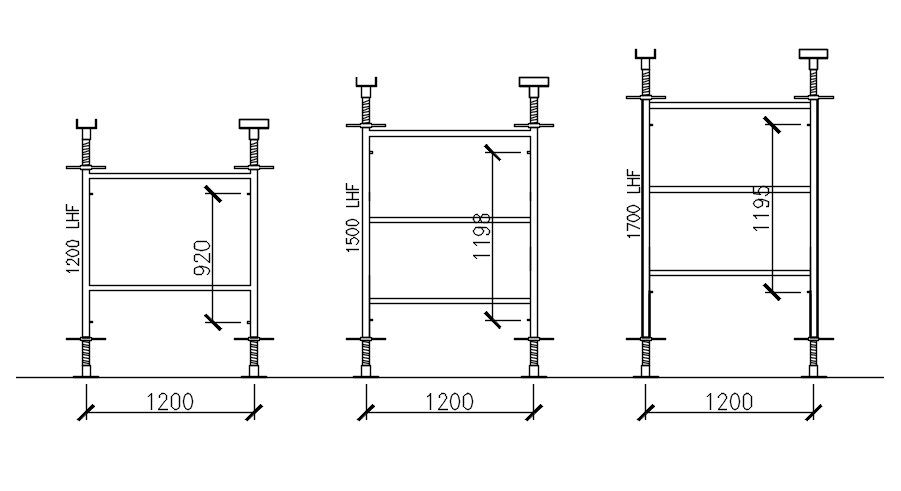Detailed Propping Scaffolding Design Layout in AutoCAD DWG File
Description
This AutoCAD DWG file provides a detailed propping scaffolding design layout, showcasing accurate structural detailing for construction and support systems. The drawing illustrates the complete arrangement of scaffolding elements, including props, beams, braces, and connectors, ensuring a clear understanding of how loads are distributed and supported during construction.
Uploaded by:
viddhi
chajjed
