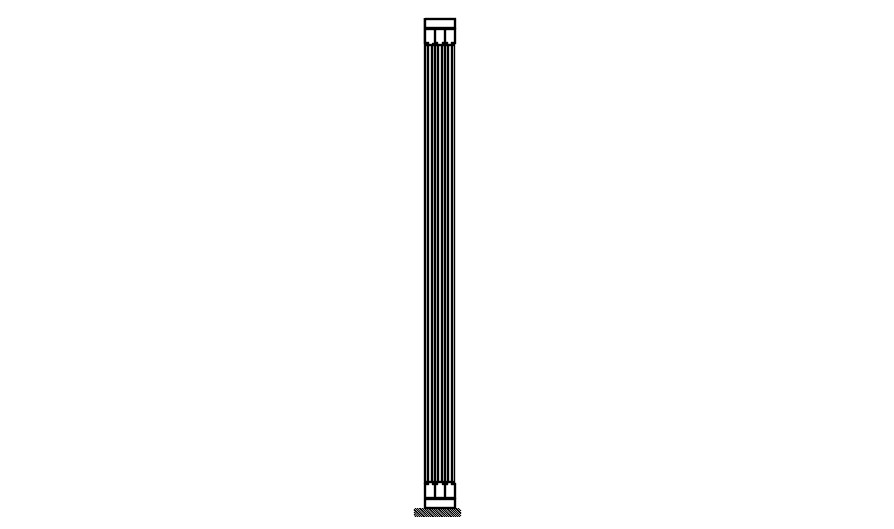Door section design in AutoCAD 2D, dwg file, CAD file
Description
This architectural drawing is Door section design in AutoCAD 2D, dwg file, CAD file. A door frame is the framework to which a door leaf or panel is attached and which offers a sturdy foundation inside a rough aperture. When a door is hinged, the hinges are attached to the frame. When a door is sliding, a track is connected to the frame so that rollers may move over it. For more details and information download the drawing file.
File Type:
DWG
File Size:
3 MB
Category::
Dwg Cad Blocks
Sub Category::
Windows And Doors Dwg Blocks
type:
Gold
Uploaded by:
viddhi
chajjed
