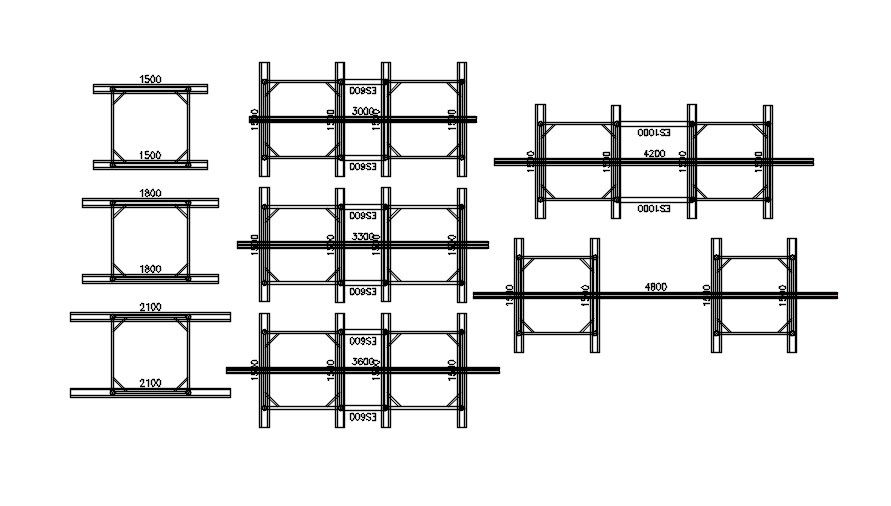Surelock connected with aluminum beam in detail AutoCAD drawing, dwg file, CAD file
Description
This architectural drawing is Surelock connected with aluminum beam in detail AutoCAD drawing, dwg file, CAD file. Applications where the anchor can be installed inside the wall cavity and placed and secured by local reinforcement or is set into a precast wall call for the usage of the Surelock. For more details and information download the drawing file.
Uploaded by:
viddhi
chajjed
