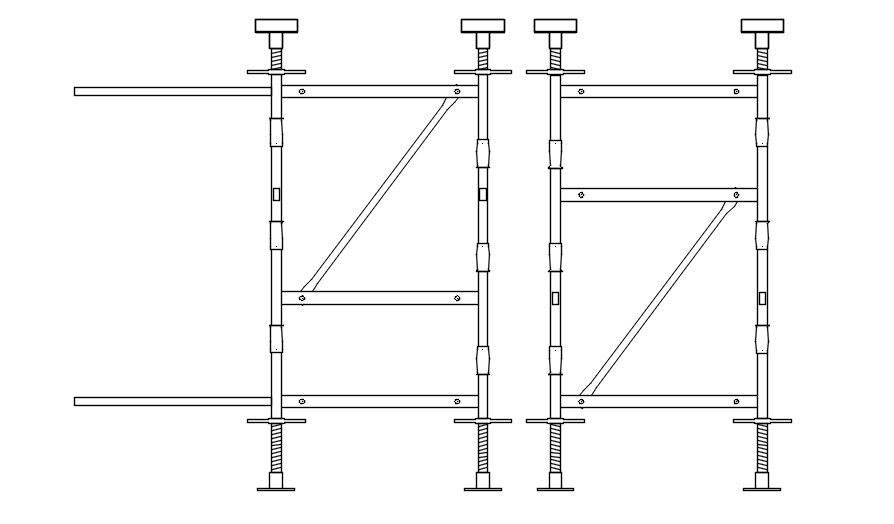Assembled sections of beam and slab in detail AutoCAD drawing, dwg file, CAD file
Description
This architectural drawing is Assembled sections of beam and slab in detail AutoCAD drawing, dwg file, CAD file. It allows for the use of slabs with wider spans. When the building's interior depends on its architectural appeal, it is appropriate. It is beneficial to divide the large slab panel into manageable pieces. Getting the desired floor height is made easier by this. For more details and information download the drawing file.
Uploaded by:
viddhi
chajjed
