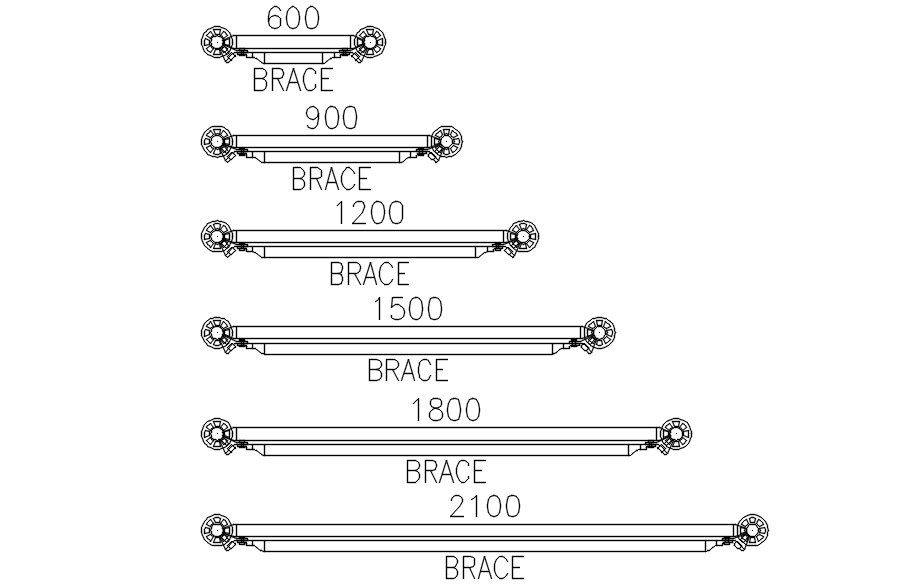Surelock attached at both ends of beam with braces design in detail AutoCAD drawing, dwg file, CAD file
Description
This architectural drawing is Surelock attached at both ends of beam with braces design in detail AutoCAD drawing, dwg file, CAD file. The Surelock is made up of a cast iron base module and a locked, flood-resistant, reinforced cover made of moulded glass that houses the control, drive, and escapement modules. For more details and information download the drawing file.
Uploaded by:
viddhi
chajjed
