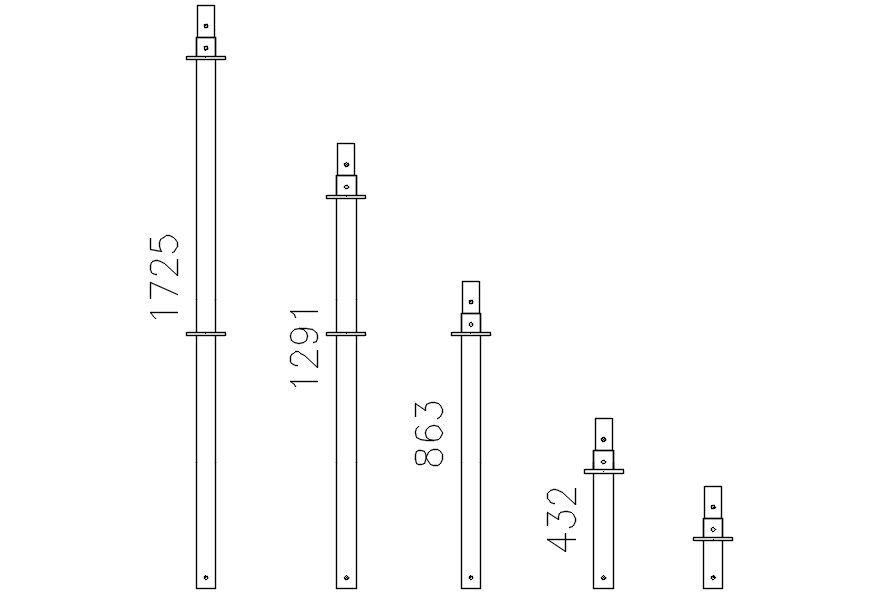Singe post shore design in detail AutoCAD drawing, dwg file, CAD file
Description
This architectural drawing is Singe post shore design in detail AutoCAD drawing, dwg file, CAD file. When a building, vessel, structure, or trench is in danger of collapsing or needs to be repaired or altered, the technique of shoring is used to sustain it temporarily. An object made of wood or metal is used for shoring on the shore. Vertical, inclined, or horizontal shoring are all possible. For more details and information download the drawing file.
Uploaded by:
viddhi
chajjed
