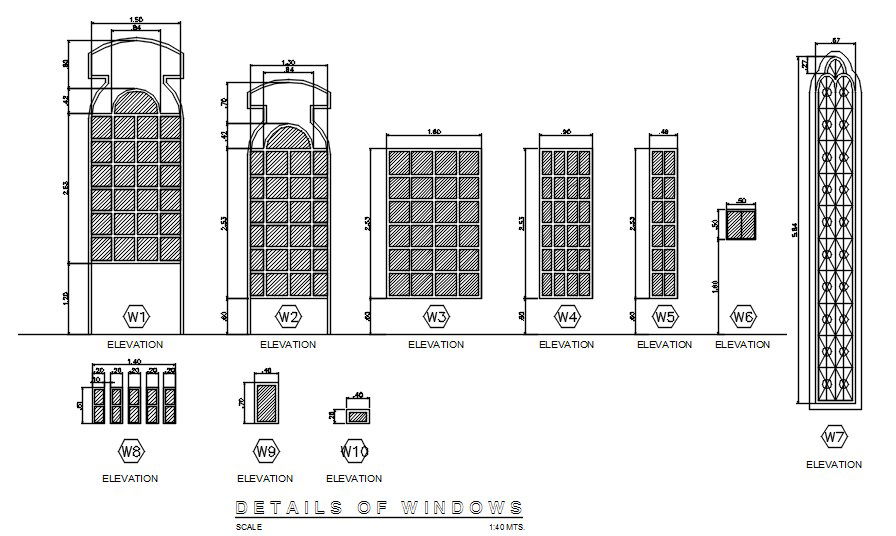Detailed elevation of windows in AutoCAD 2D, dwg file, CAD file
Description
This architectural drawing is Detailed elevation of windows in AutoCAD 2D, dwg file, CAD file. A window is an opening in a wall, door, roof, or car that lets light and possibly sound and occasionally air pass through. For more details and information download the drawing file.
File Type:
DWG
File Size:
3 MB
Category::
Dwg Cad Blocks
Sub Category::
Windows And Doors Dwg Blocks
type:
Gold
Uploaded by:
viddhi
chajjed
