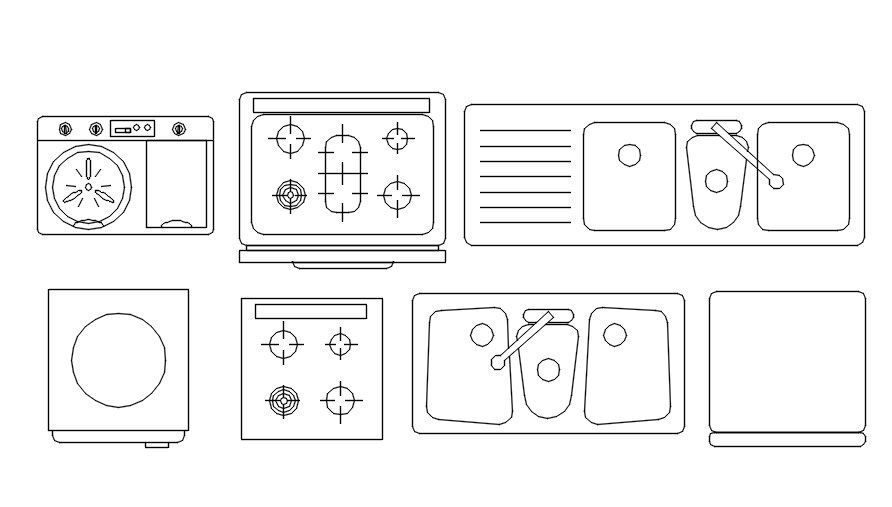Kitchen sink drawing in AutoCAD 2D, dwg file, CAD file
Description
This architectural drawing is Kitchen sink drawing in AutoCAD 2D, dwg file, CAD file. A kitchen sink is a bowl-shaped plumbing appliance that is frequently used by people to wash dishes, their hands, etc. They have faucets with hot and cold water as well as sprayers for rapid rinses. For more details and information download the drawing file.
Uploaded by:
viddhi
chajjed
