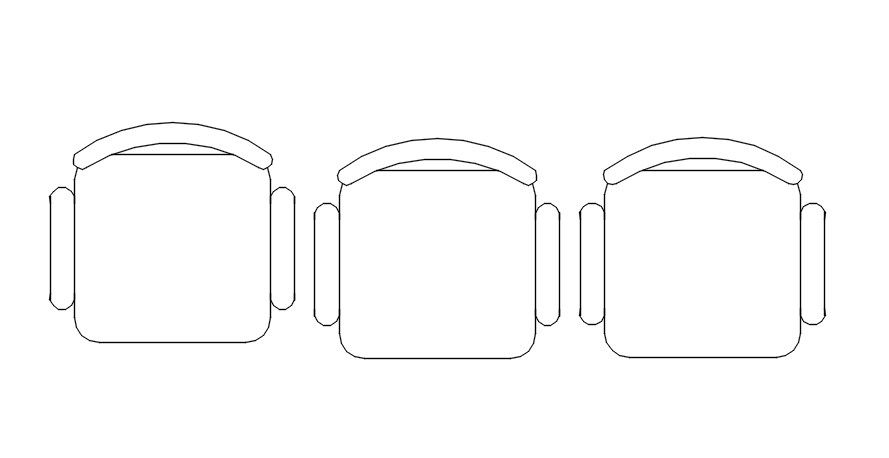2D AutoCAD blocks of chair, dwg file, CAD file
Description
This architectural drawing is 2D AutoCAD blocks of chair, dwg file, CAD file. A chair is a backless seat that can hold one person, usually supported by four legs, and frequently by arms. For more details and information download the drawing file.
Uploaded by:
viddhi
chajjed
