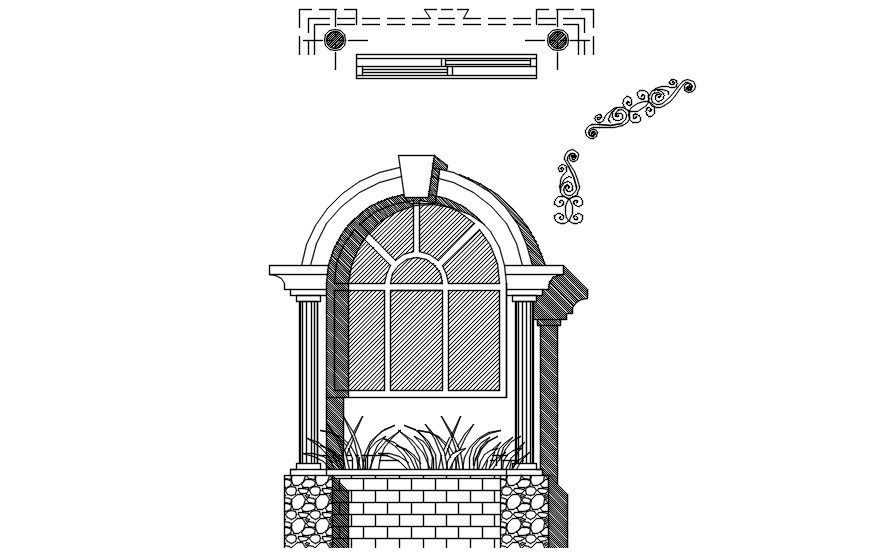Traditional window design in detail AutoCAD drawing, dwg file, CAD file
Description
This architectural drawing is Traditional window design in detail AutoCAD drawing, dwg file, CAD file. The opening portion of the casement window is hinged, typically on a vertical edge. Casement windows come in a variety of styles, depending on factors including the age, location, and status of a structure. For more details and information download the drawing file.
File Type:
DWG
File Size:
3 MB
Category::
Dwg Cad Blocks
Sub Category::
Windows And Doors Dwg Blocks
type:
Gold
Uploaded by:
viddhi
chajjed
