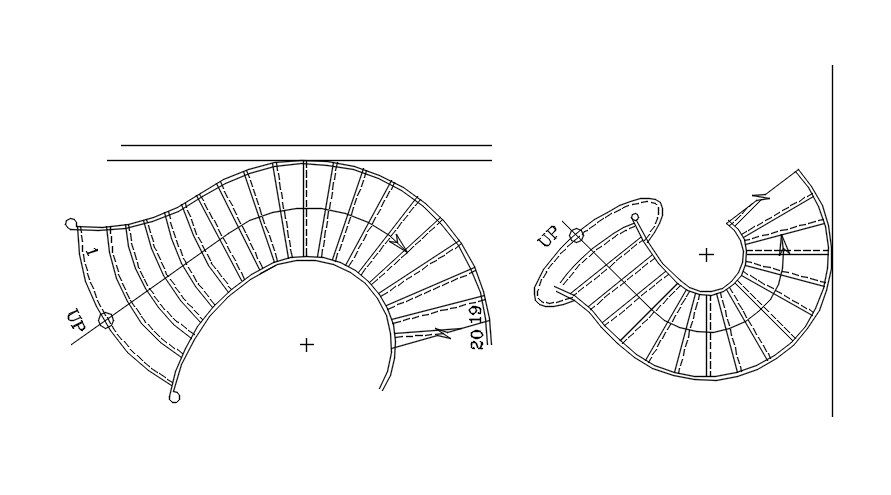Spiral stairs design in detail AutoCAD drawing, CAD file, dwg file
Description
This architectural drawing is Spiral stairs design in detail AutoCAD drawing, CAD file, dwg file. A spiral staircase is a round stair system that uses a radius or diameter and loops around a center pole, according to the official definition. For more details and information download the drawing file.
Uploaded by:
viddhi
chajjed
