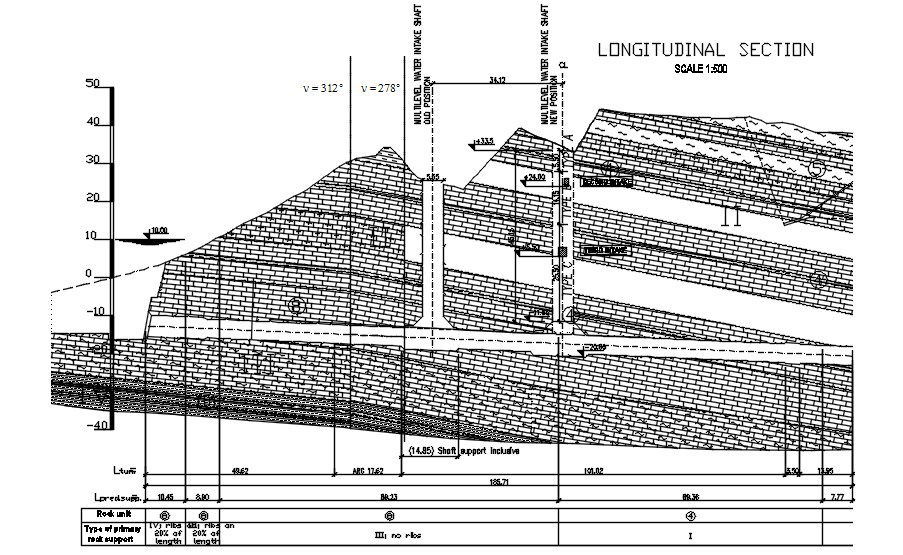Longitudinal section of tunnel shaft in detail AutoCAD drawing, dwg file, CAD file
Description
This architectural drawing is Longitudinal section of tunnel shaft in detail AutoCAD drawing, dwg file, CAD file. Shafts are essential to the building and functioning of all sorts of tunnels. All tunnel types can be accessed from the surface to the level of the tunnel thanks to them, including those used for underground rail tunnels and public transportation. For more details and information download the drawing file.
Uploaded by:
viddhi
chajjed
