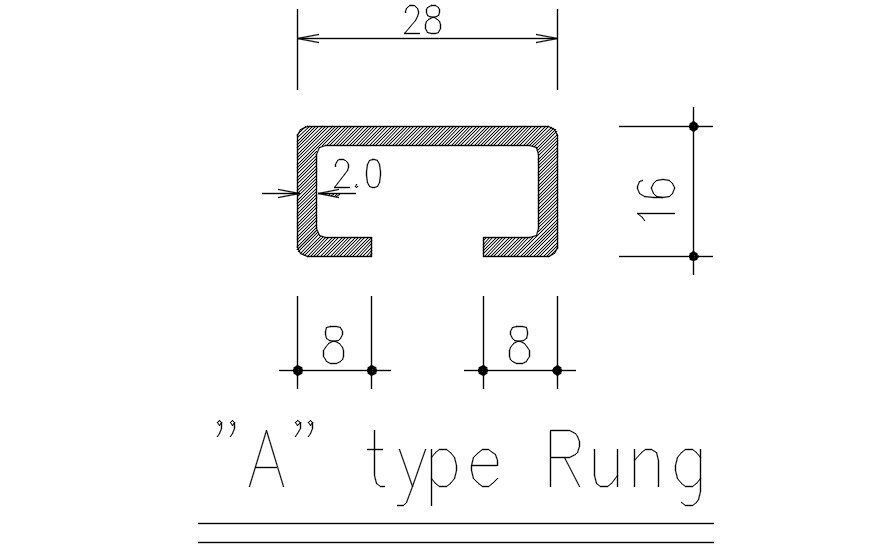A type rung in ladder design in detail AutoCAD drawing, dwg file, CAD file
Description
This architectural drawing is A type rung in ladder design in detail AutoCAD drawing, dwg file, CAD file. When permanent fixed access is needed to the building top or other elevated regions, aluminum ladders with walk-off kits are used. Depending on the total height needed, mid- or change-of-direction landings can also be installed. For more details and information download the drawing file.
Uploaded by:
viddhi
chajjed
