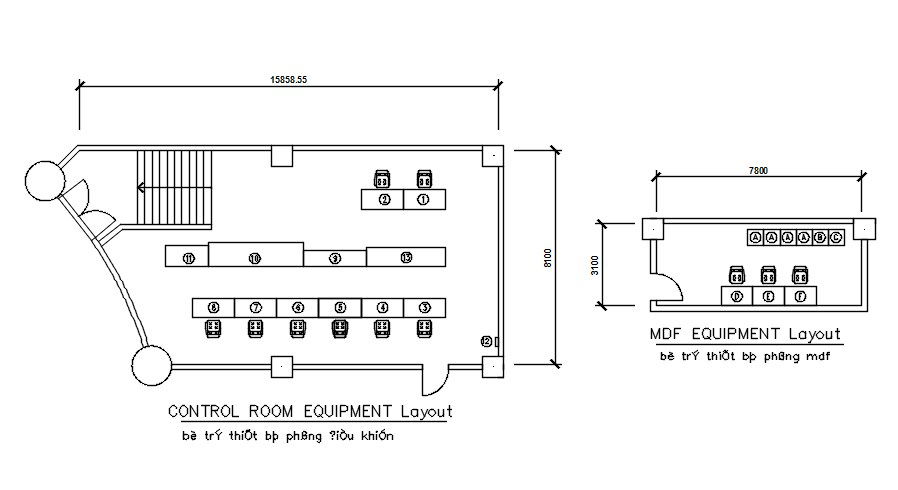Control room equipment layout in detail AutoCAD drawing, dwg file, CAD file
Description
This architectural drawing is Control room equipment layout in detail AutoCAD drawing, dwg file, CAD file. The organization of the control room should take into account the division of labour and the need for oversight. Both a high and low personnel level should be able to use the layout effectively. All personnel should be distributed with the least amount of interference to the operators. For more details and information download the drawing file.
Uploaded by:
viddhi
chajjed
