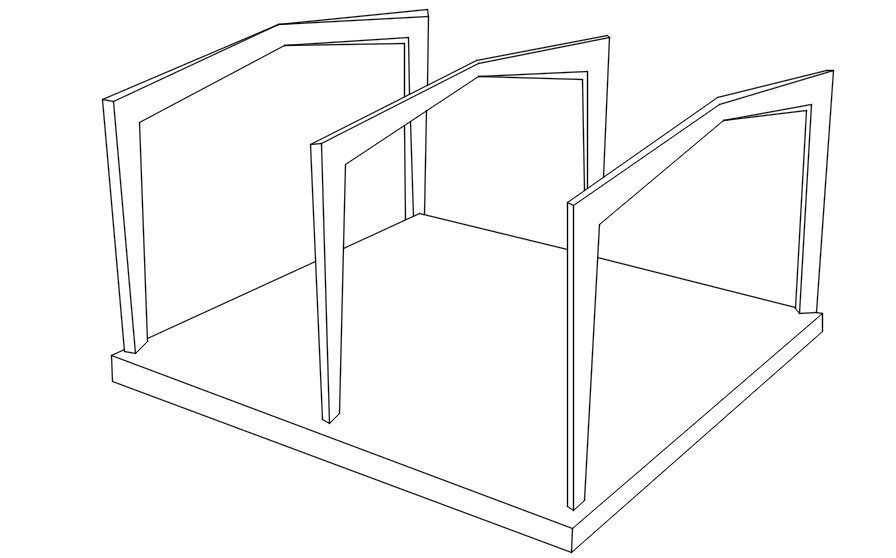Medium span steel portal frame design in AutoCAD 2D, dwg file, CAD file
Description
This architectural drawing is Medium span steel portal frame design in AutoCAD 2D, dwg file, CAD file. In particular, steel portal frames are an economical structural technique for supporting building envelopes that need sizable column-free zones. For more details and information download the drawing file.
Uploaded by:
viddhi
chajjed
