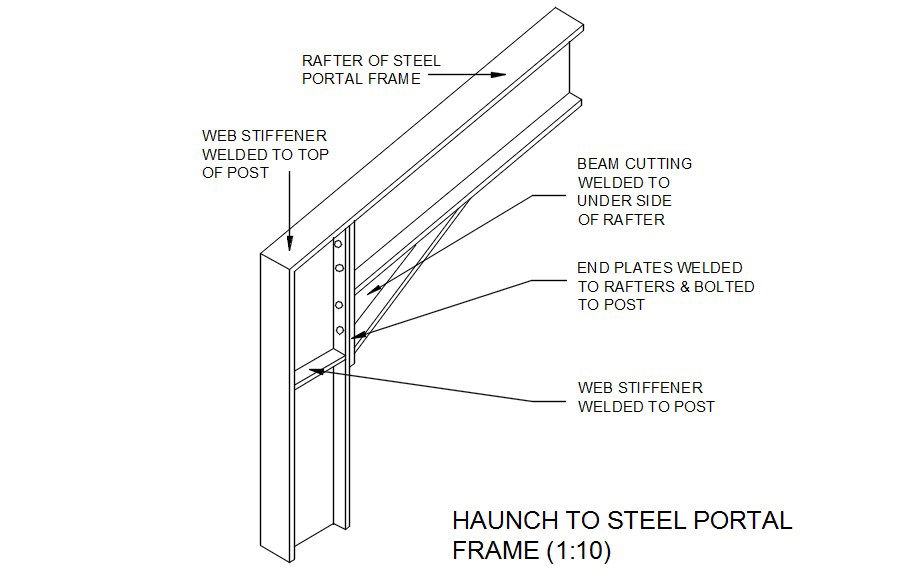Haunch to steel portal frame design in detail AutoCAD drawing, dwg file, CAD file
Description
This architectural drawing is Haunch to steel portal frame design in detail AutoCAD drawing, dwg file, CAD file. In seismic moment connections, haunches are frequently used. Engineers created a connection with pliable sections away from the column flange as a result of brittle fractures in steel moment connections brought on by earthquakes. For more details and information download the drawing file.
Uploaded by:
viddhi
chajjed
