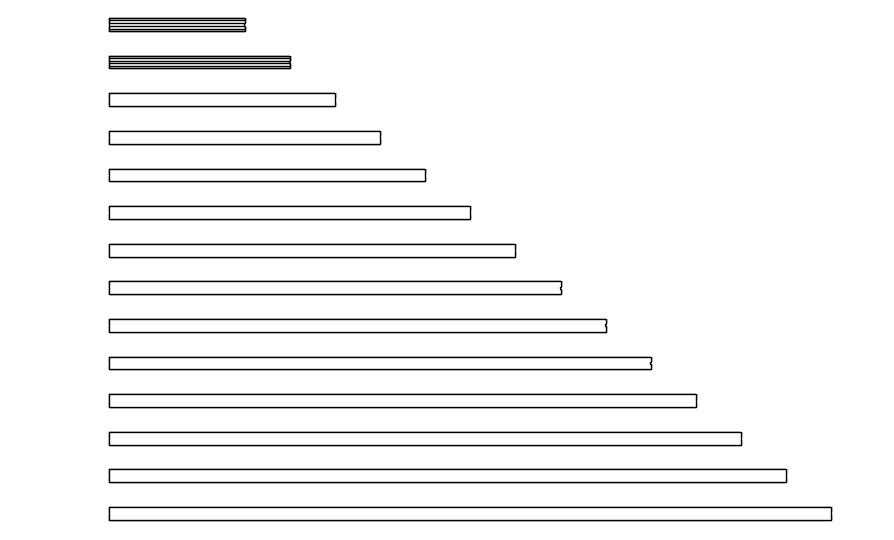GI pipe design in detail AutoCAD drawing, dwg file, CAD file
Description
This architectural drawing is GI pipe design in detail AutoCAD drawing, dwg file, CAD file. These pipes are frequently employed in rural water supply schemes where there is a low demand for water to transport raw water and distribute processed water. Most often, GI pipes of average grade are utilized. For more details and information download the drawing file.
Uploaded by:
viddhi
chajjed

