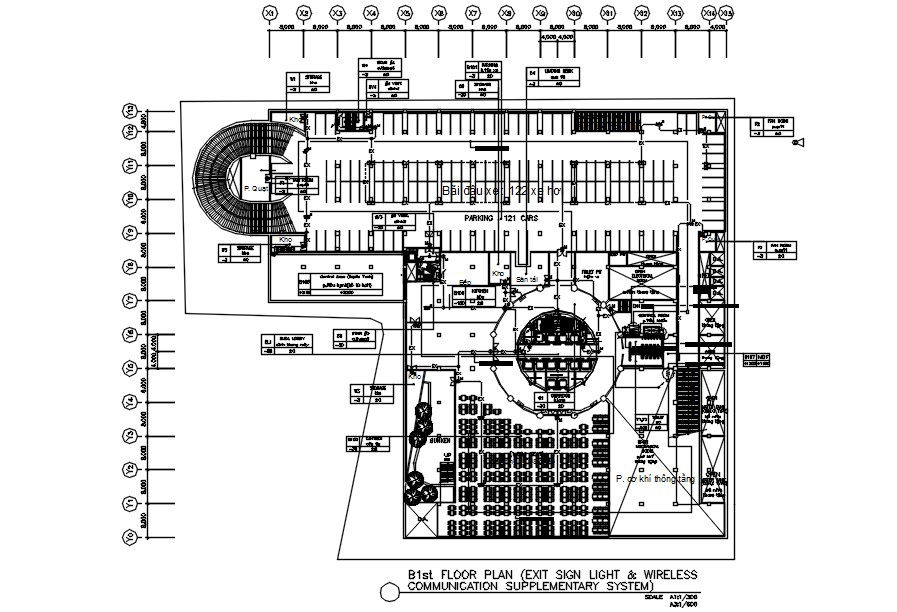2D drawing of 1st floor plan in detail AutoCAD drawing, CAD file, dwg file
Description
This architectural drawing is 2D drawing of 1st floor plan in detail AutoCAD drawing, CAD file, dwg file. In this drawing there were EXIT SIGN LIGHT & WIRELESS COMMUNICATION SUPPLEMENTARY SYSTEM is given. Wireless communications, System using radio-frequency, infrared, microwave, or other types of electromagnetic or acoustic waves in place of wires, cables, or fiber optics to transmit signals or data. For more details and information download the drawing file.
Uploaded by:
viddhi
chajjed

