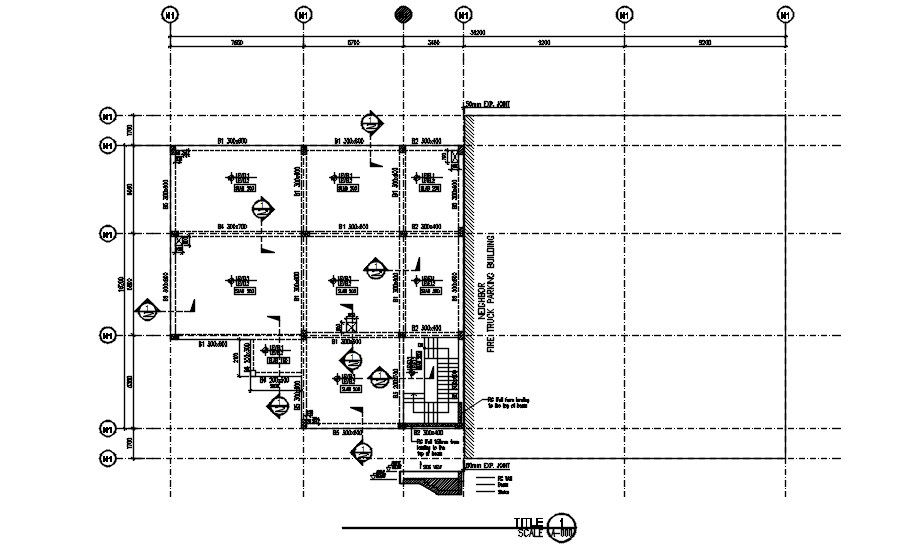First floor framing plan layout design in detail AutoCAD drawing, CAD file, dwg file
Description
This architectural drawing is First floor framing plan layout design in detail AutoCAD drawing, CAD file, dwg file. A framing plan is a drawing intended to indicate the locations, components, dimensions, intervals, and quantities of the structural parts that will be utilized to construct your home. For more details and information download the drawing file.
Uploaded by:
viddhi
chajjed
