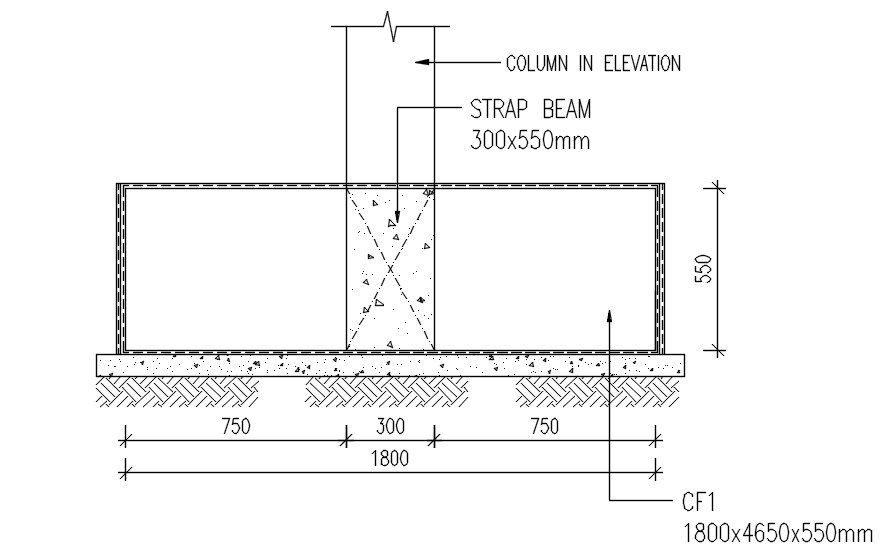Typical section of column and slab in detail AutoCAD drawing, dwg file, CAD file
Description
This architectural drawing is Typical section of column and slab in detail AutoCAD drawing, dwg file, CAD file. In this drawing there were column elevation, strap beam size of 300x550mm, and size of section is 1800x4650x550mm given. For more details and information download the drawing file.
Uploaded by:
viddhi
chajjed

