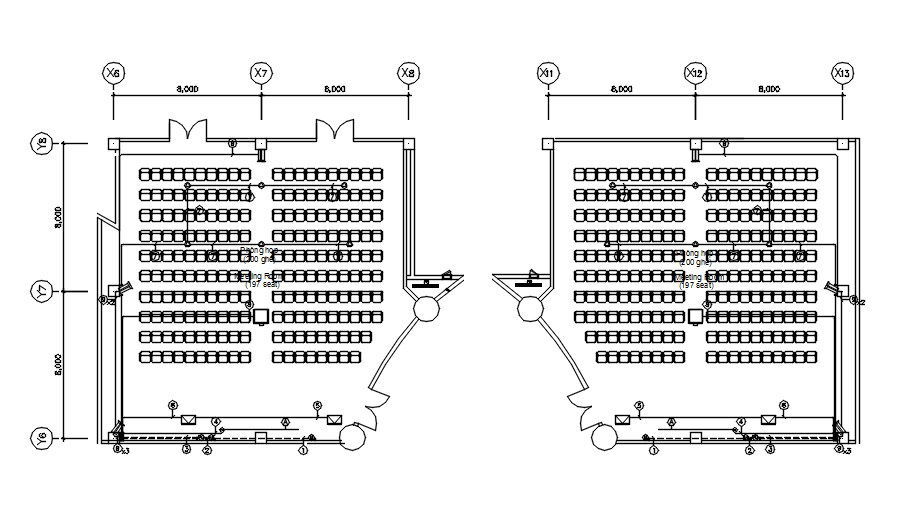Auditorium design in detail AutoCAD drawing, dwg file, CAD file
Description
This architectural drawing is Auditorium design in detail AutoCAD drawing, dwg file, CAD file. The audience sits in the auditorium, which is separate from the stage, which is where performances or other events attracting the audience's attention are presented. For more details and information download the drawing file.
Uploaded by:
viddhi
chajjed
