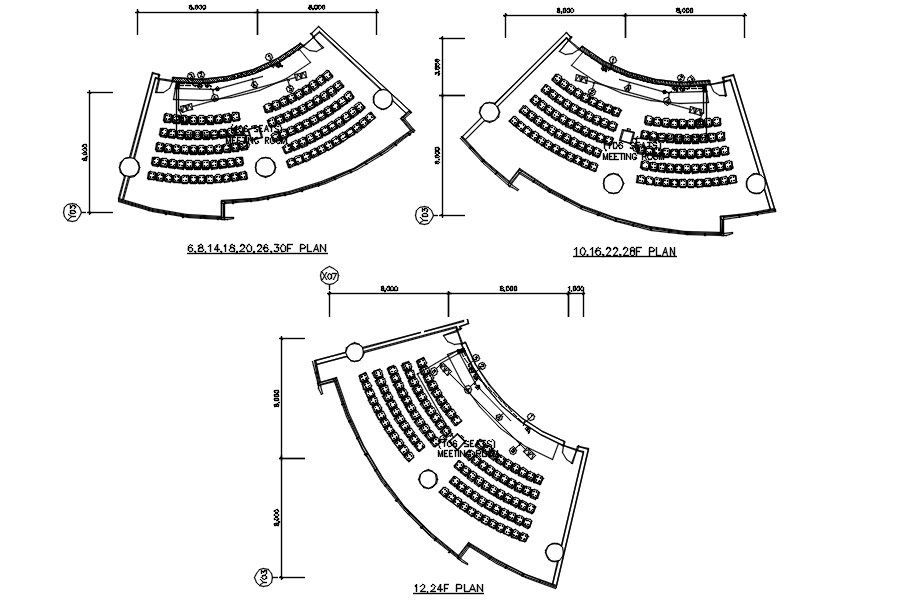6th-30th floor meeting room plan in detail AutoCAD drawing, dwg file, CAD file
Description
This architectural drawing is 6th-30th floor meeting room plan in detail AutoCAD drawing, dwg file, CAD file. Teams can gather in a conference room to discuss problems, work on projects, and make decisions. Whether you run a small or large business, meeting room availability and space are frequently in short supply. Additionally, significant resources are needed to hold successful meetings. For more details and information download the drawing file.
Uploaded by:
viddhi
chajjed

