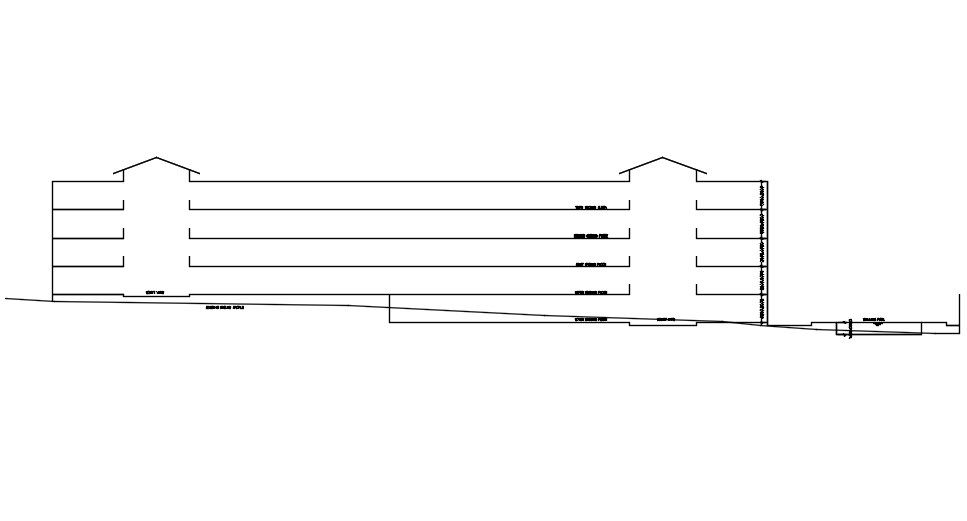Schematic section plan of school in detail AutoCAD drawing, CAD file, dwg file
Description
This architectural drawing is Schematic section plan of school in detail AutoCAD drawing, CAD file, dwg file. A schematic design is an unfinished construction drawing that provides a general overview of a project's essential components and construction cost estimates, enabling you to assess whether your idea is feasible given the project's constraints on spending. For more details and information download the drawing file.
Uploaded by:
viddhi
chajjed

