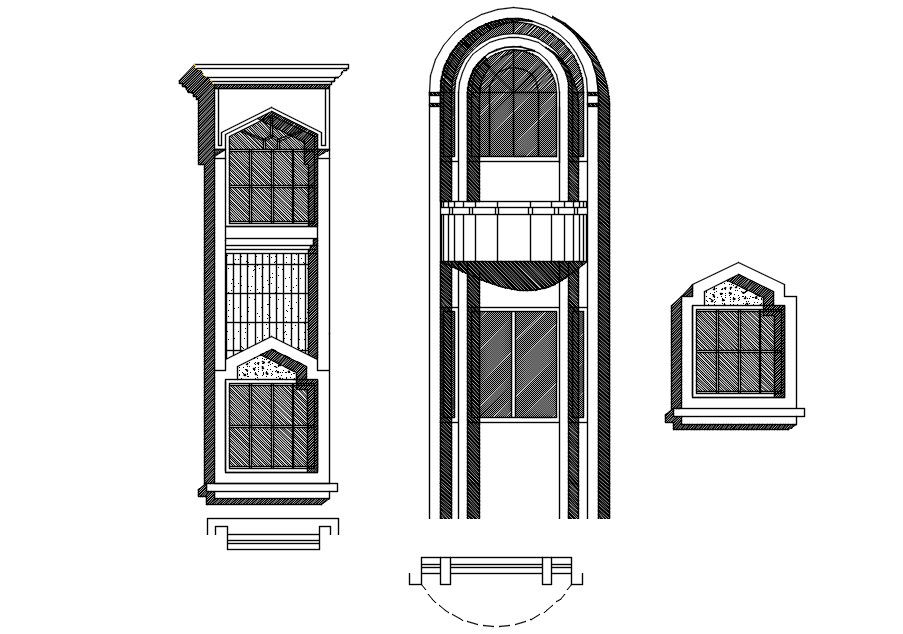2D drawing of window in AutoCAD, dwg file, CAD file
Description
This architectural drawing is 2D drawing of window in AutoCAD, dwg file, CAD file. The only windows with a dual sash, a bug mesh, and grill integrated right into the design are believed to be villa windows, which are renowned for being a special combination of style, elegance, and security. For more details and information download the drawing file.
File Type:
DWG
File Size:
3 MB
Category::
Dwg Cad Blocks
Sub Category::
Windows And Doors Dwg Blocks
type:
Gold
Uploaded by:
viddhi
chajjed

