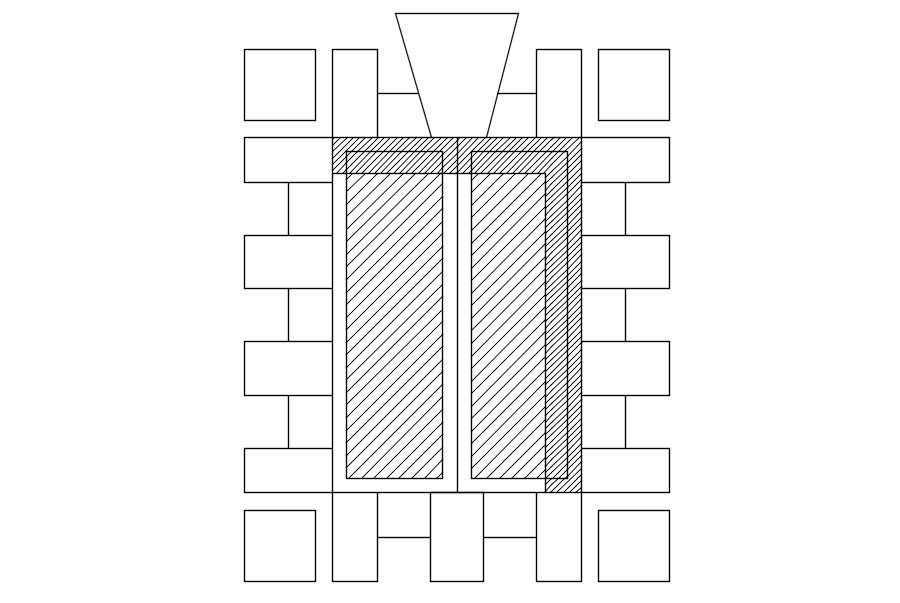Simple panel window design in detail AutoCAD drawing, CAD file, dwg file
Description
This architectural drawing is Simple panel window design in detail AutoCAD drawing, CAD file, dwg file. Glass panels are available for use as walls to segment the space and improve functionality while preserving continuity in a home or business open-space plan. For more details and information download the drawing file.
File Type:
DWG
File Size:
3 MB
Category::
Dwg Cad Blocks
Sub Category::
Windows And Doors Dwg Blocks
type:
Gold
Uploaded by:
viddhi
chajjed

