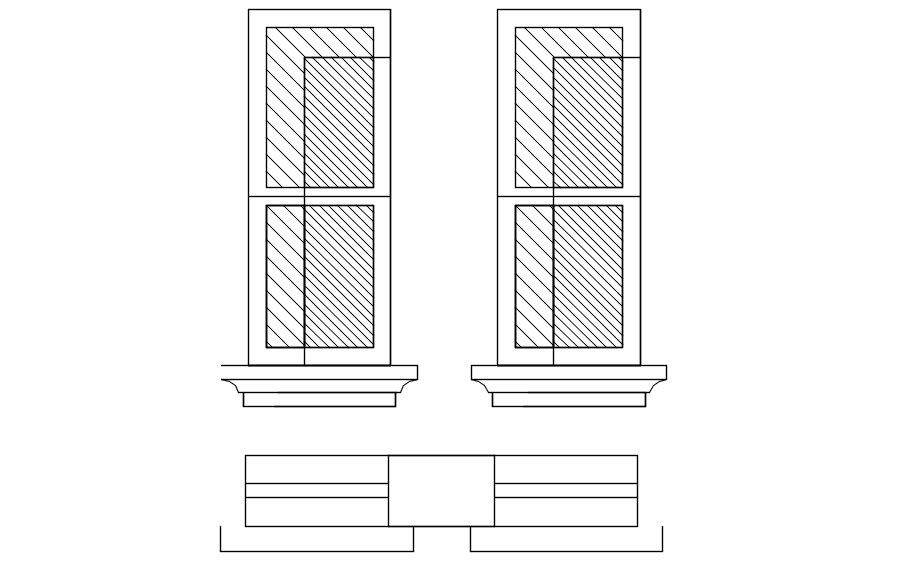Sash window design in detail AutoCAD drawing, dwg file, CAD file
Description
This architectural drawing is Sash window design in detail AutoCAD drawing, dwg file, CAD file. Sash windows are among the most prevalent features of home architecture. The window is made up of two primary components, each of which is referred to as a sash. To open or close the window, sashes move up and down along a rail. For more details and information download the drawing file.
File Type:
DWG
File Size:
3 MB
Category::
Dwg Cad Blocks
Sub Category::
Windows And Doors Dwg Blocks
type:
Gold
Uploaded by:
viddhi
chajjed
