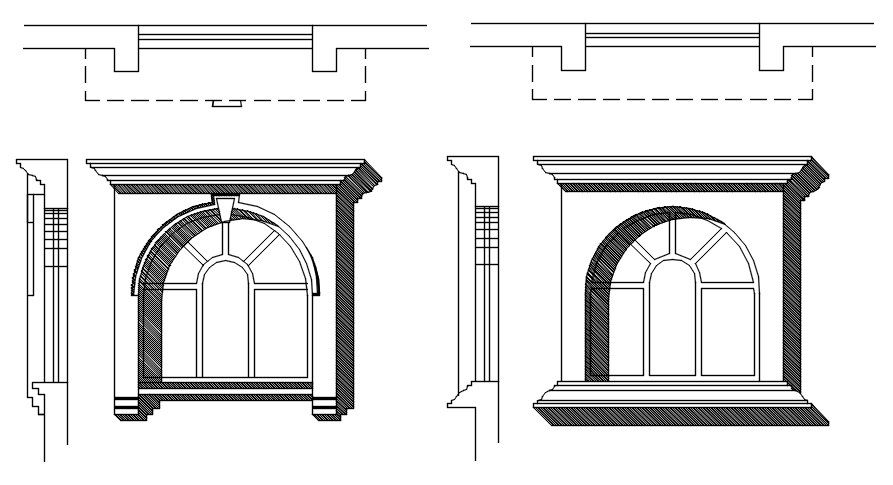Arch window design in detail AutoCAD drawing, dwg file, CAD file
Description
This architectural drawing is Arch window design in detail AutoCAD drawing, dwg file, CAD file. An "arch" window is one that has a rectangular bottom and an arch or half-circle on top. Arch-shaped windows soften a space and contrast sharp rectangular windows and walls by placing them next to one another. For more details and information download the drawing file.
File Type:
DWG
File Size:
3 MB
Category::
Dwg Cad Blocks
Sub Category::
Windows And Doors Dwg Blocks
type:
Gold
Uploaded by:
viddhi
chajjed

