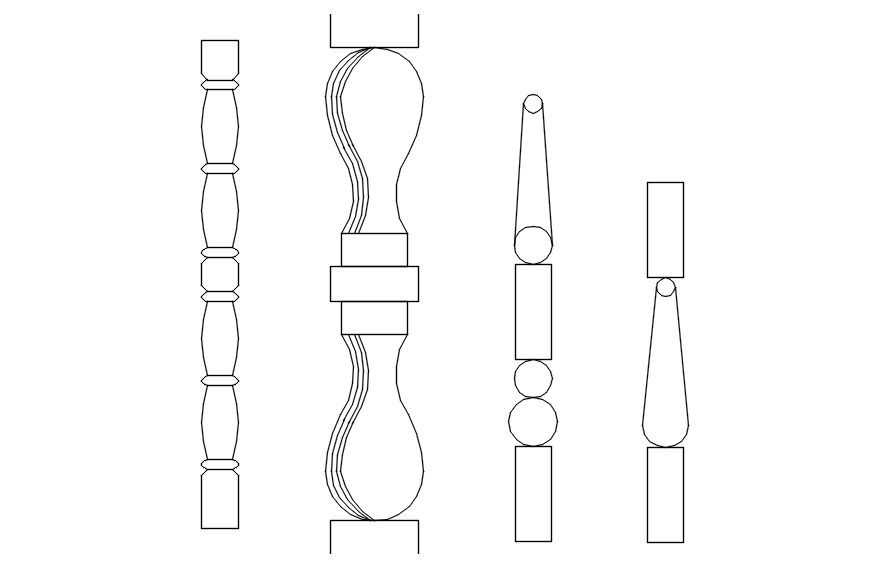Different design of railing in AutoCAD 2D drawing, dwg file, CAD file
Description
This architectural drawing is Different design of railing in AutoCAD 2D drawing, dwg file, CAD file. Railings are utilized as a means of segregation, support, and safety on staircases, balconies, galleries, decks, ramps, and other structures. For more details and information download the drawing file.
Uploaded by:
viddhi
chajjed
