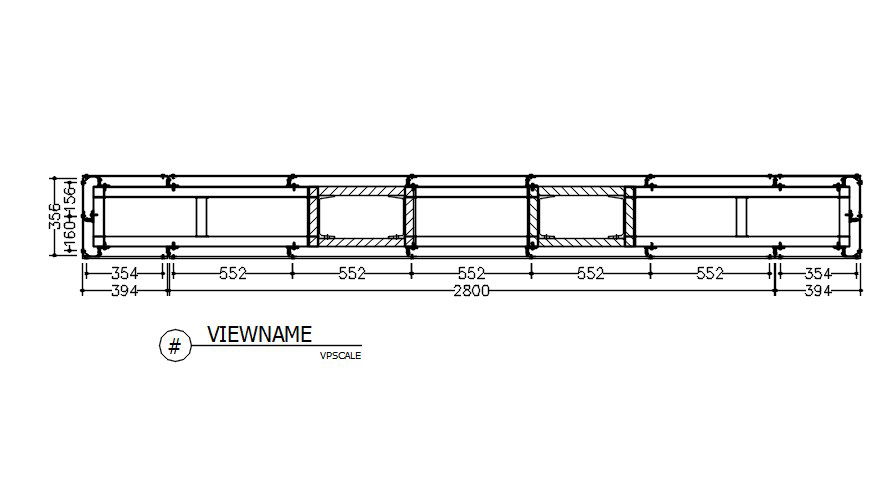Steel plate section in AutoCAD 2D drawing, CAD file, dwg file
Description
This architectural drawing is Steel plate section in AutoCAD 2D drawing, CAD file, dwg file. In steel buildings, steel plates are a common component. They are utilized to join steel beams, act as a tensional part in roof trusses, etc. Their thickness, which ranges from 5 to 50 mm, is used to identify them. For more details and information download the drawing file.
Uploaded by:
viddhi
chajjed
