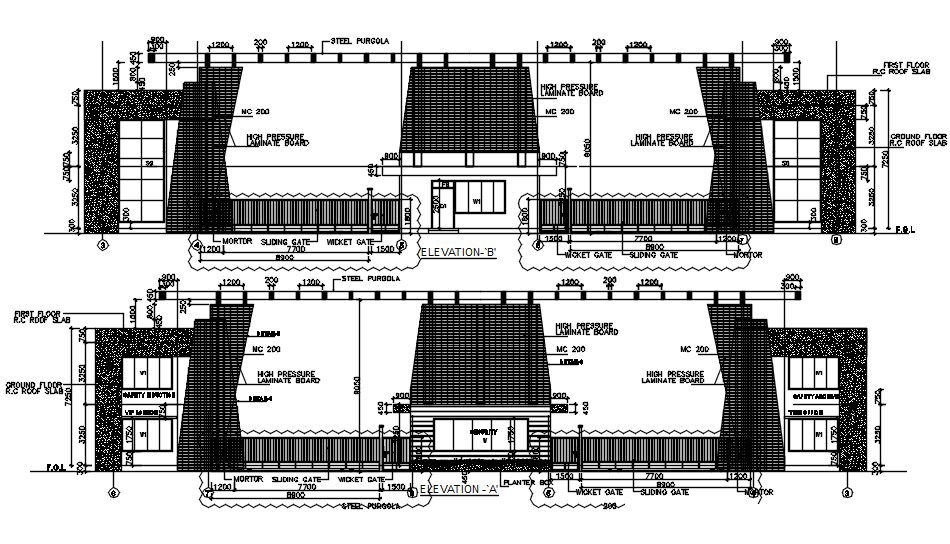Elevation A & B of factory in detail AutoCAD drawing, dwg file, CAD file
Description
This architectural drawing is Elevation A & B of factory in detail AutoCAD drawing, dwg file, CAD file. In this drawing there were sliding gate, ground floor & first floor RC roof slab, high pressure laminate board, planter box, etc. are given with details. For more details and information download the drawing file.
Uploaded by:
viddhi
chajjed
