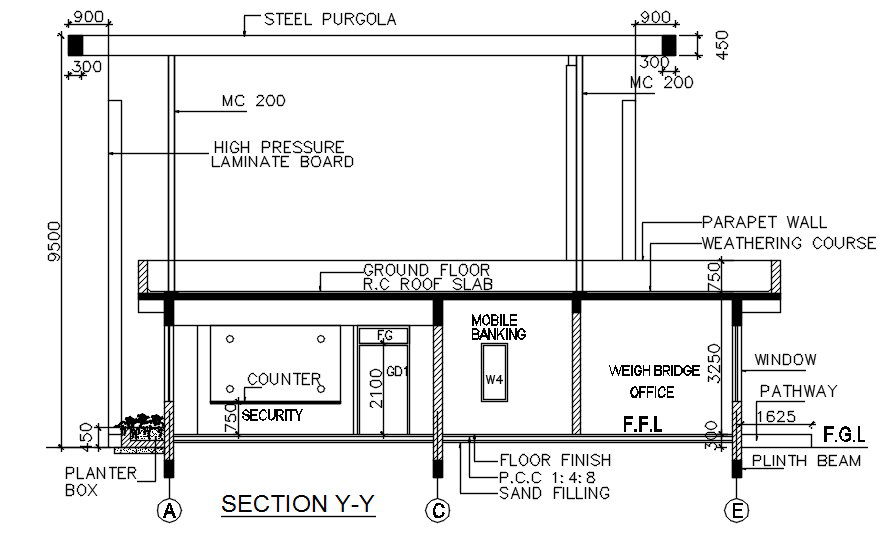Section y-y of factory in detail AutoCAD drawing, dwg file, CAD file
Description
This architectural drawing is Section y-y of factory in detail AutoCAD drawing, dwg file, CAD file. In this drawing there were parapet wall, weathering course, security room, counter, ground floor RC roof slab, high pressure laminate board, mobile banking room, etc. are given with details. For more details and information download the drawing file.
Uploaded by:
viddhi
chajjed

