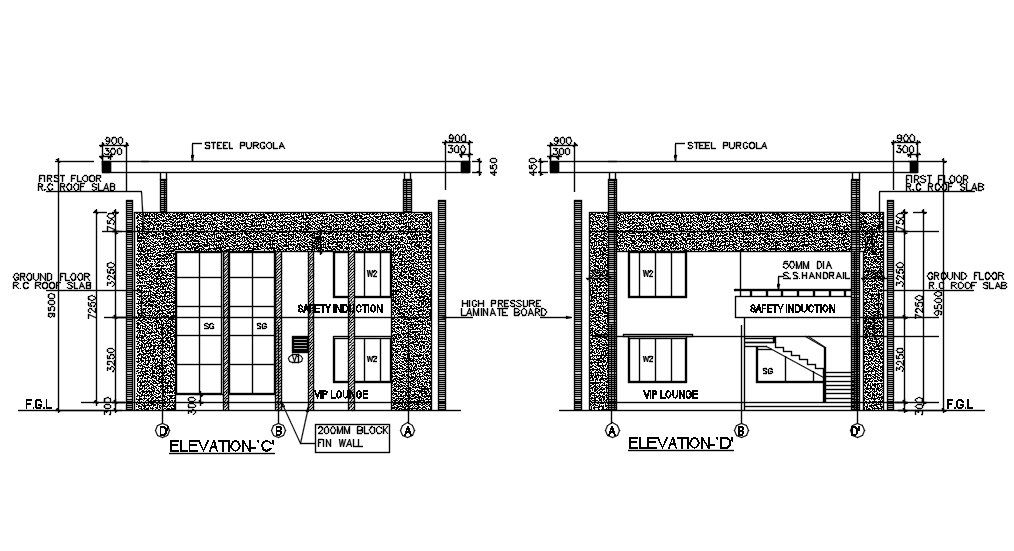Elevation C and D of factory design in detail AutoCAD drawing, CAD file, dwg file
Description
This architectural drawing is Elevation C and D of factory design in detail AutoCAD drawing, CAD file, dwg file. In this drawing there were SS handrail, ground floor & first floor RC roof slab, high pressure laminate board, ventilation, windows, VIP lounge, safety induction, etc. are given with details. For more details and information download the drawing file.
Uploaded by:
viddhi
chajjed
