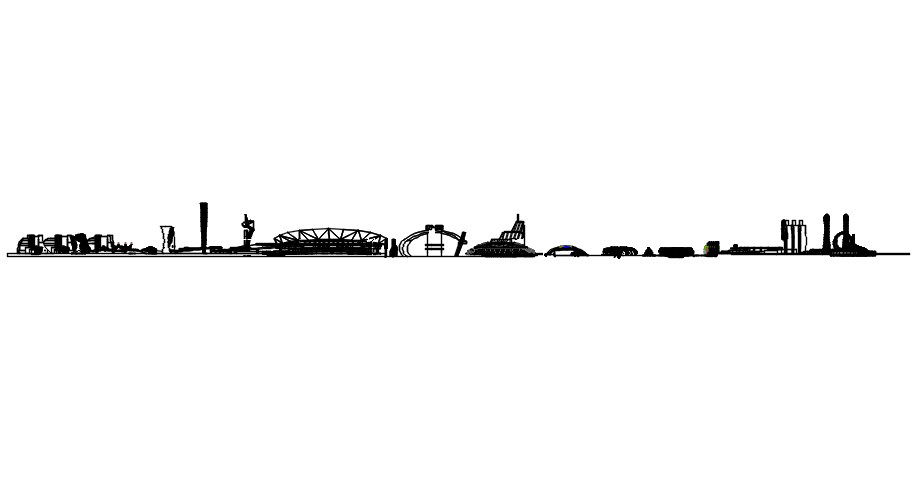Modern town planning elevation design in detail AutoCAD drawing, dwg file, CAD file
Description
This architectural drawing is Modern town planning elevation design in detail AutoCAD drawing, dwg file, CAD file. Greater mixed-use diversity and increased vertical density to promote walking. an assortment of housing choices to support a multigenerational population a variety of development forms including houses and offices parks, plazas, and other local meeting spaces. For more details and information download the drawing file.
Uploaded by:
viddhi
chajjed

