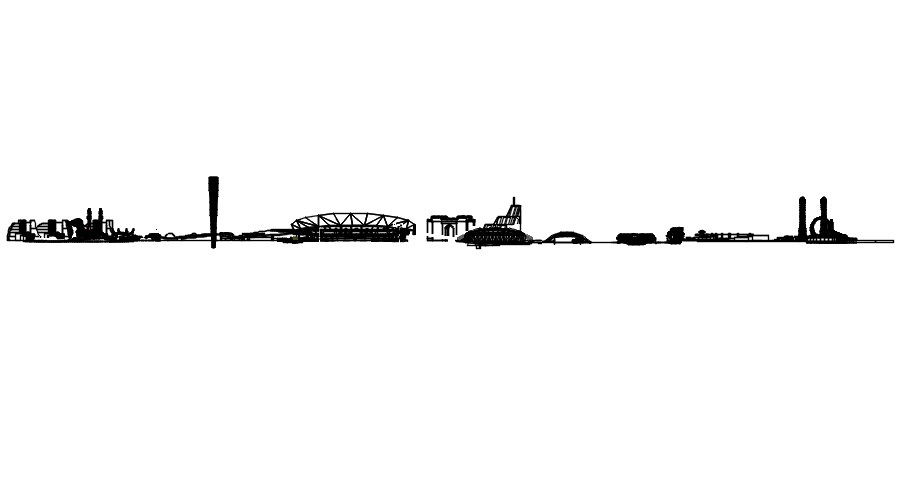AutoCAD 2D drawing of modern town planning, dwg file, CAD file
Description
This architectural drawing is AutoCAD 2D drawing of modern town planning, dwg file, CAD file. Walking is facilitated by greater vertical density and a variety of mixed-use areas. a variety of housing options to support an intergenerational population. a variety of construction projects including houses and offices. parks and plazas throughout the neighbourhood. For more details and information download the drawing file.
Uploaded by:
viddhi
chajjed

