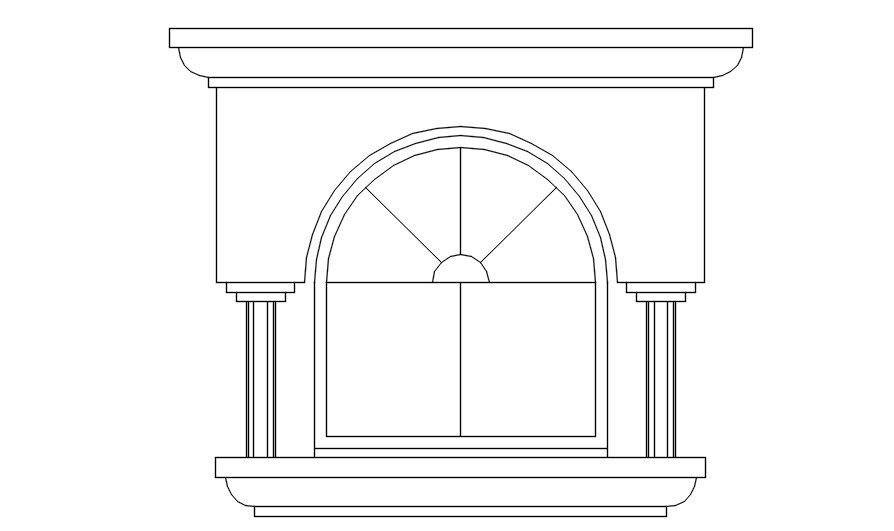2D drawing of arch window in AutoCAD, dwg file, CAD file
Description
This architectural drawing is 2D drawing of arch window in AutoCAD, dwg file, CAD file. Arch-shaped windows soften a space and contrast sharp rectangular windows and walls by placing them next to one another. Arch windows can be set to just let in light or can be opened to let in fresh air. For more details and information download the drawing file.
File Type:
DWG
File Size:
3 MB
Category::
Dwg Cad Blocks
Sub Category::
Windows And Doors Dwg Blocks
type:
Gold
Uploaded by:
viddhi
chajjed
