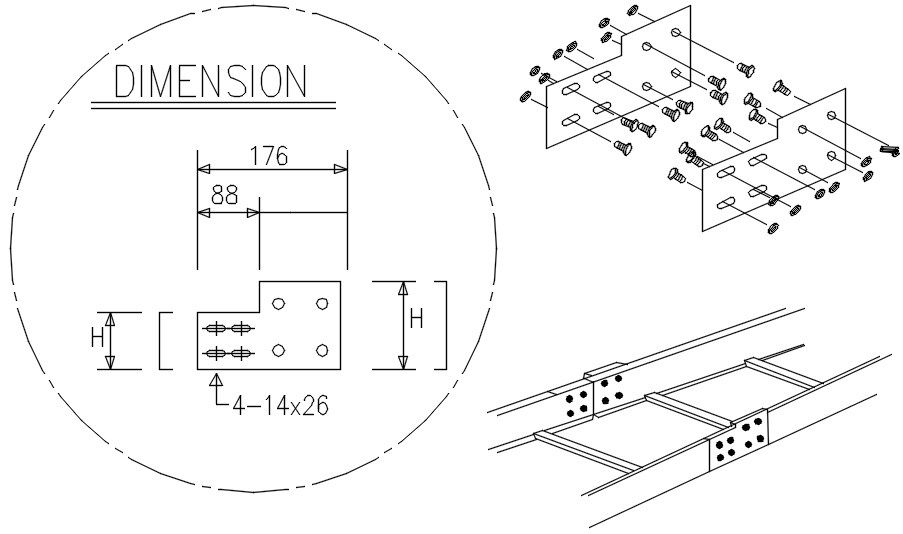Step down connector design in detail AutoCAD drawing, CAD file, dwg file
Description
This architectural drawing is Step down connector design in detail AutoCAD drawing, CAD file, dwg file. To keep cables in the cable trays, maintain the correct distance between cables, or keep the cables confined to particular spots in the cable trays, cables may need to be tied down. For more details and information download the drawing file.
File Type:
DWG
File Size:
232 KB
Category::
Mechanical and Machinery
Sub Category::
Mechanical Engineering
type:
Gold
Uploaded by:
viddhi
chajjed
