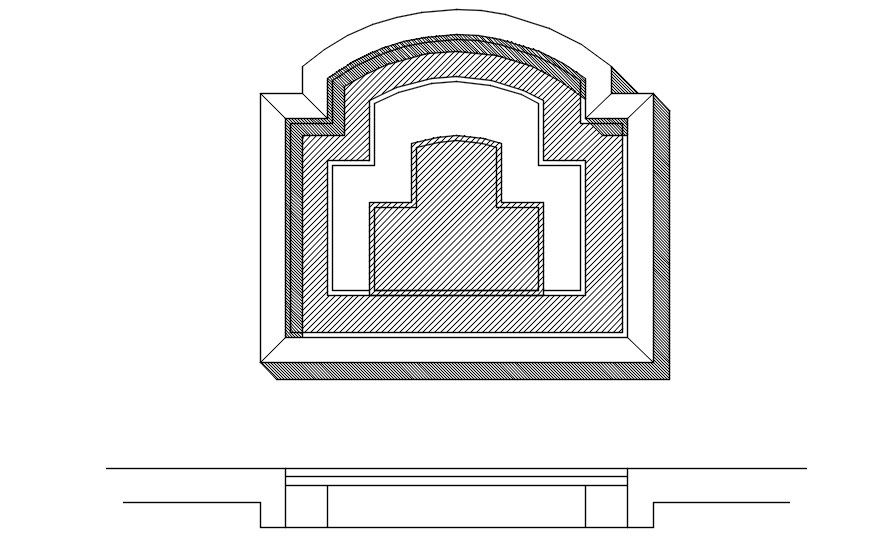Arch design window in detail AutoCAD drawing, dwg file, CAD file
Description
This architectural drawing is Arch design window in detail AutoCAD drawing, dwg file, CAD file. Both modern and classic homes benefit from the dramatic effect an arch window can produce. A casement window's height and an awning window's width can both be found in an arch window. For more details and information download the drawing file.
File Type:
DWG
File Size:
3 MB
Category::
Dwg Cad Blocks
Sub Category::
Windows And Doors Dwg Blocks
type:
Gold
Uploaded by:
viddhi
chajjed

