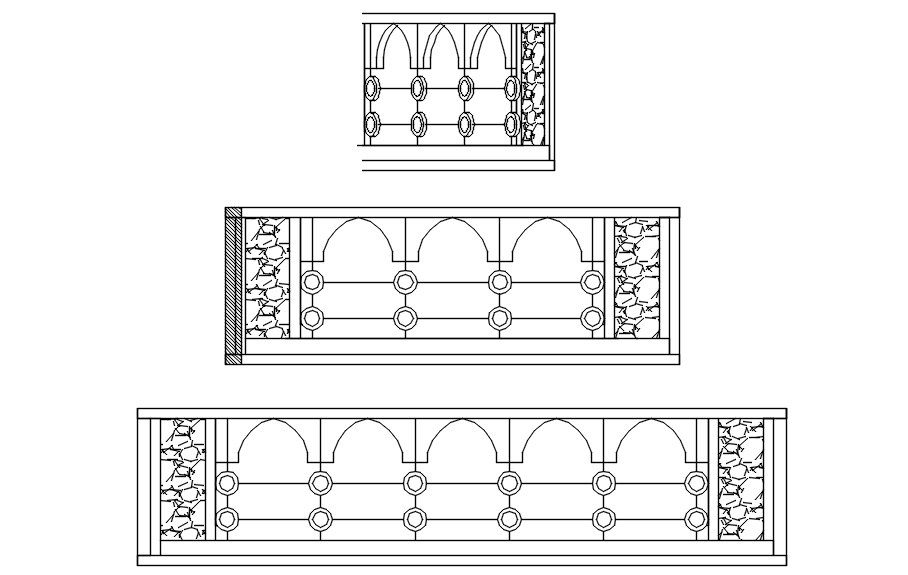Boundary wall design in AutoCAD 2D, dwg file, CAD file
Description
This architectural drawing is Boundary wall design in AutoCAD 2D, dwg file, CAD file. A boundary wall is used to enclose an immovable piece of property. As a boundary wall or fence of immovable property, boundary walls are totally prefabricated in the concrete factory in a variety of designs. For more details and information download the drawing file.
Uploaded by:
viddhi
chajjed

