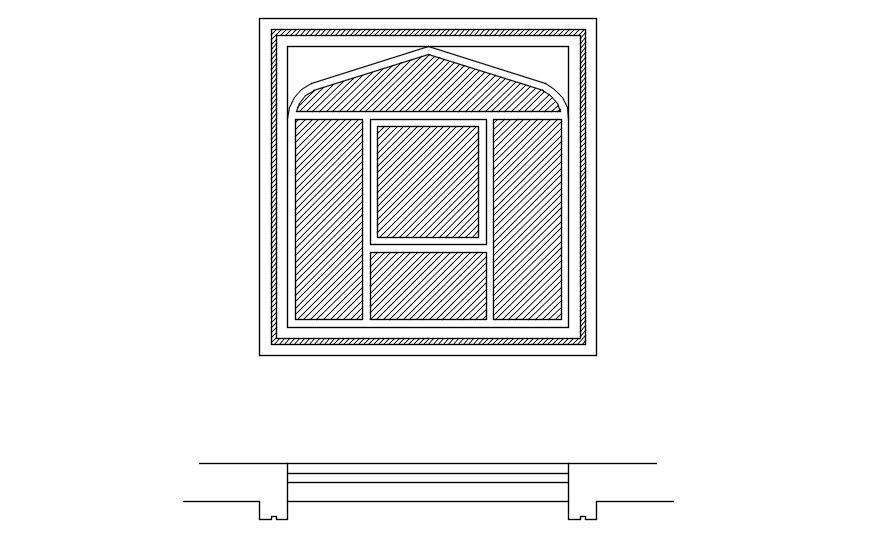2D drawing of four pointed arch window in AutoCAD, dwg file, CAD file
Description
This architectural drawing is 2D drawing of four pointed arch window in AutoCAD, dwg file, CAD file. An arch with a pointed crown and two curving sides that come together at a rather sharp angle at the top of the arch is known as a pointed arch, ogival arch, or Gothic arch. For more details and information download the drawing file.
File Type:
DWG
File Size:
3 MB
Category::
Dwg Cad Blocks
Sub Category::
Windows And Doors Dwg Blocks
type:
Gold
Uploaded by:
viddhi
chajjed

