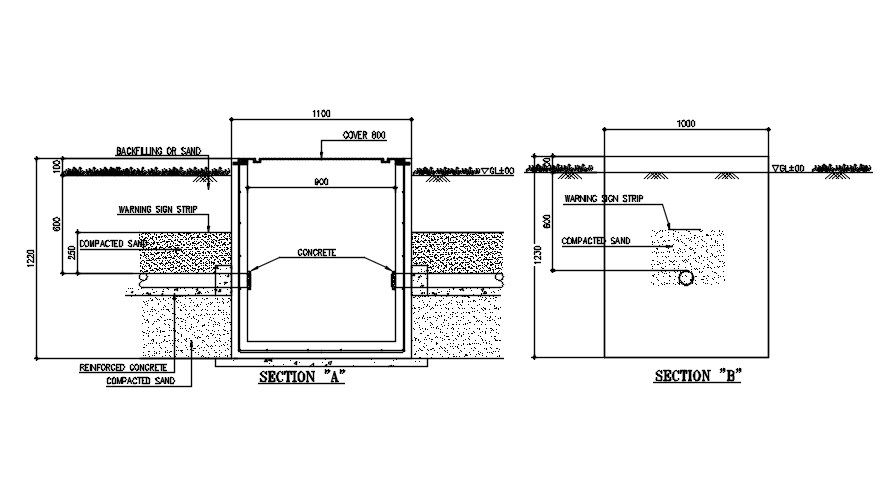Detail drawing of manhole structure in AutoCAD 2D, dwg file, CAD file
Description
This architectural drawing is Detail drawing of manhole structure in AutoCAD 2D, dwg file, CAD file. They are employed to do inspection, cleaning, and obstruction removal in the sewage line. Sewers may be joined, their directions, alignments, or all three may be changed. They aid in the ventilation of sewage by allowing the escape of significant gases through perforated covers. For more details and information download the drawing file.
Uploaded by:
viddhi
chajjed
