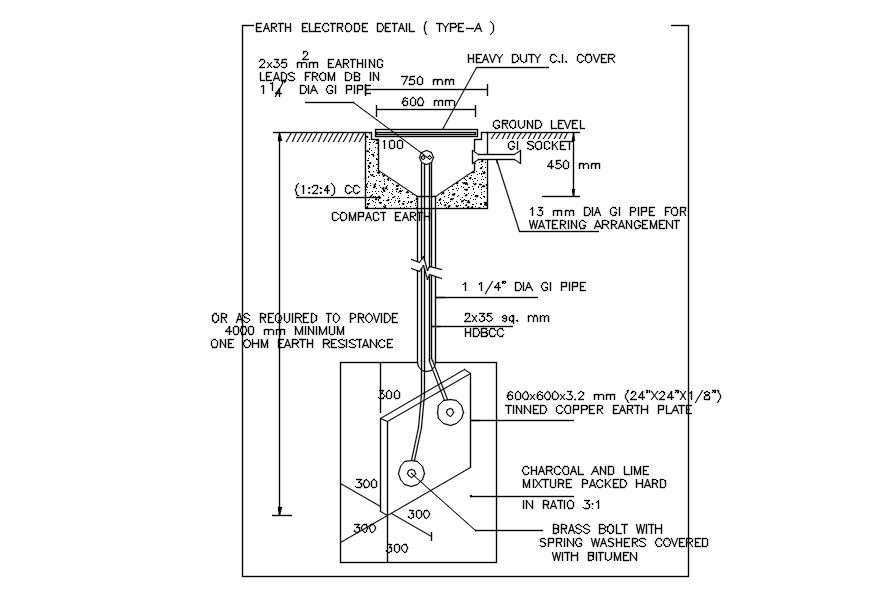the grounding system in AutoCAD, dwg file.
Description
This Architectural Drawing is AutoCAD 2d Drawing of the grounding system in AutoCAD, dwg file. Earth electrodes are designed to be installed in a building and improve the grounding system. They are driven into the soil below ground level, furthermore, are made of conductors that will not corrode easily. Earthing systems are extremely important and act as a sort of insulation protecting from electrical hazards.

Uploaded by:
Eiz
Luna
