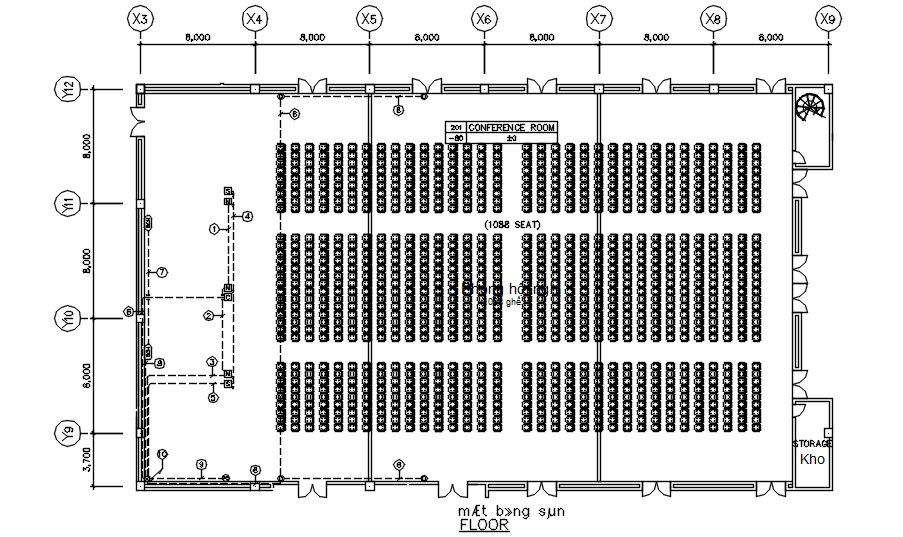2D drawing of conference room in detail AutoCAD drawing, dwg file, CAD file
Description
This architectural drawing is 2D drawing of conference room in detail AutoCAD drawing, dwg file, CAD file. For formal or big meetings, conference rooms are used. Conference rooms are frequently used for lectures because of their size and seating options, with one person leading the meeting and speaking to the rest of the group. Meetings in conference rooms that are centered on instruction, training, or presentations work best. For more details and information download the drawing file.
Uploaded by:
viddhi
chajjed
