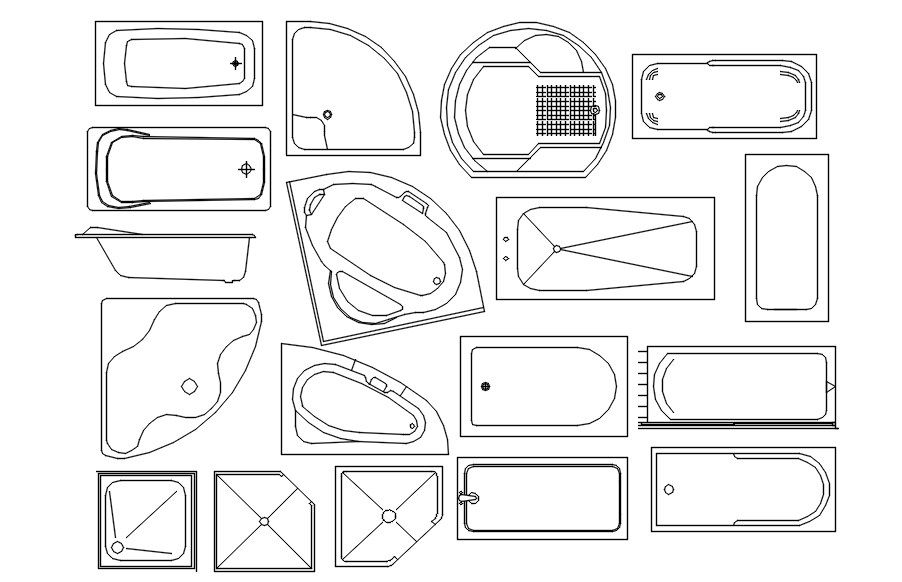Shower area, bathtub and jacuzzi cad blocks in AutoCAD, dwg file.
Description
This Architectural Drawing is AutoCAD 2dd rawing of Shower area, bathtub and jacuzzi cad blocks in AutoCAD, dwg file. Tubs are available in standard, claw-foot, freestanding (disconnected from the wall), soaking (deeper and wider than standard), whirlpool (with built-in water jets), and walk-in varieties. Showers come as stalls enclosed with doors or curtains and walk-in showers without doors or curtains.
File Type:
DWG
File Size:
20.3 MB
Category::
Dwg Cad Blocks
Sub Category::
Sanitary Ware Cad Block
type:
Gold

Uploaded by:
Eiz
Luna
